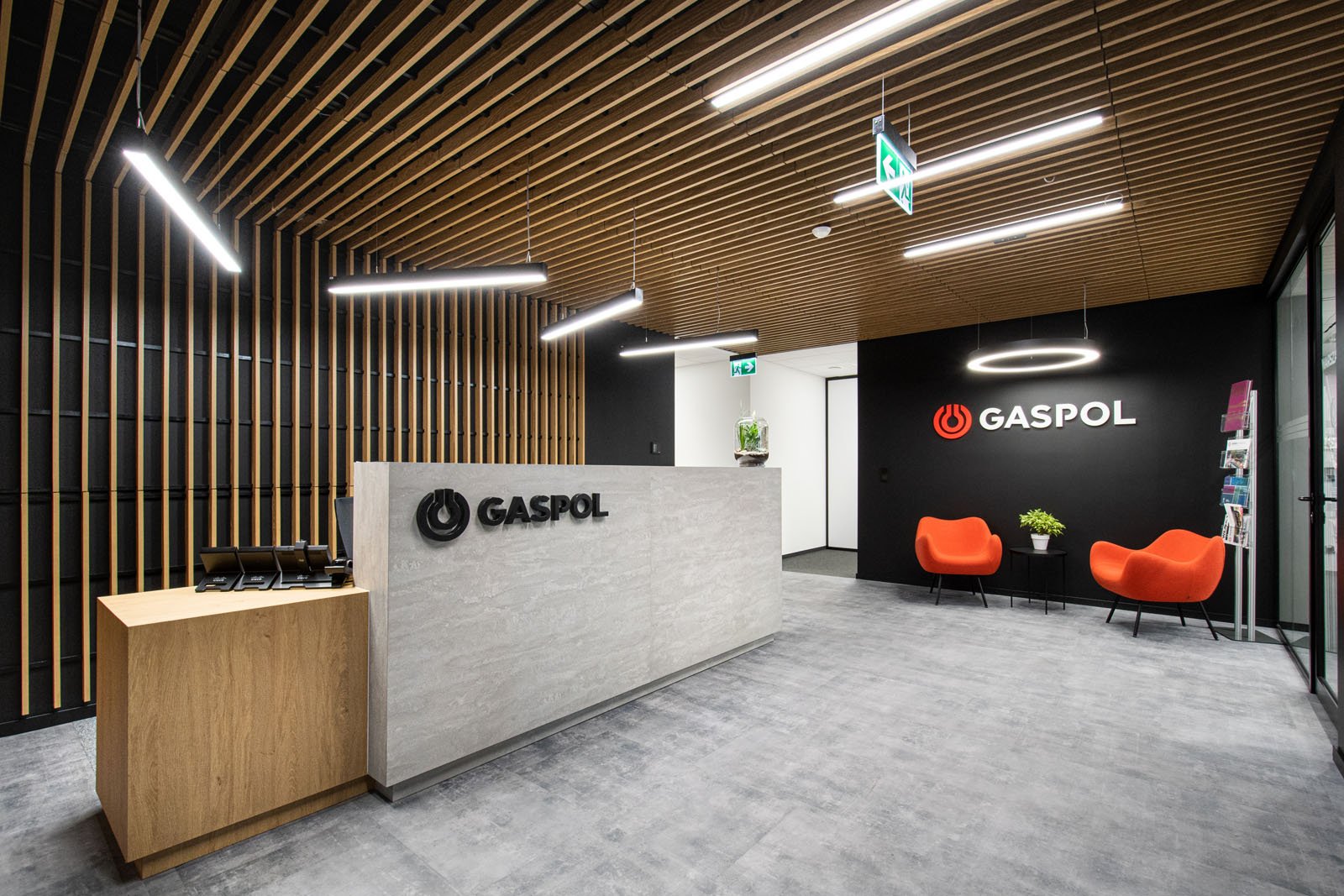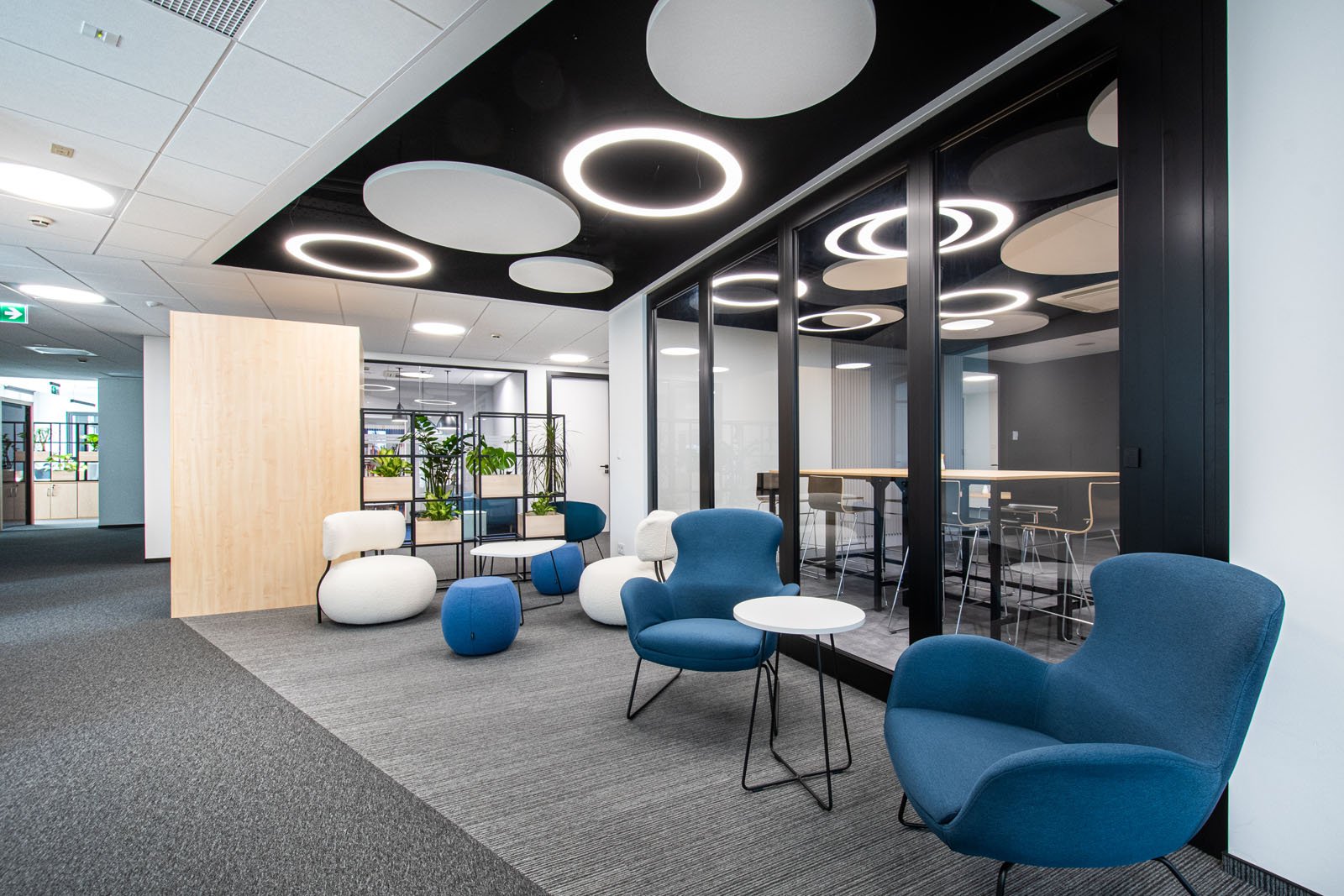Gaspol employees wanted more interaction and a bright, open, functional office space, where departments would be located in a way that corresponds to everyday tasks. In response to the researched needs, in place of the old office layout that has been functioning for over a dozen years, a modern, diverse space was created in Warsaw’s Babka Tower, ensuring more effective cooperation. The Reesco Group was responsible for the full design & build process.
Gaspol tasked the Reesco Group with the redevelopment of over 1,400 sq m. office space and changing the office layout to a flexible space, conducive to integration and teamwork. As part of the design & build process, the Iliard Architecture & Interior Design team was responsible for the workplace analysis and interior design, and the Reesco team was responsible for the execution and coordination of the work. – The design work was preceded by an analysis of the work environment, including interviews with Gaspol management, a survey and workshops with employees. We examined the needs and expectations of users, interrelationships, the way they work on a daily basis, as well as the frequency and nature of meetings. Thanks to this, we developed a functional program, which became the basis for design work, says Dominika Stygar, head of the workplace team at Iliard Architecture & Interior Design, Reesco Group. Thanks to the opening of most partition walls and the organization of common work zones, the new Gaspol office integrates employees better. The individual departments have been arranged in a way that corresponds to the company’s structure. The office provides various places for meetings and teleconferences: including telephone booths, separate places for spontaneous meetings and teamwork, and meeting rooms of various sizes. The Iliard team also proposed places for creative work, rest and a spacious kitchen, which was missing in the previous space. Thanks to the use of mobile walls, the designers made it possible for the Gaspol team to adapt the office to changing needs – on a daily basis, the 3 meeting rooms in the entrance area can change into a large conference room, and the meeting space can be combined with an open space, creating a place for a large meeting of the entire team. There is as much as 15 sq m for each employee in the new office. space.
– The design work was preceded by an analysis of the work environment, including interviews with Gaspol management, a survey and workshops with employees. We examined the needs and expectations of users, interrelationships, the way they work on a daily basis, as well as the frequency and nature of meetings. Thanks to this, we developed a functional program, which became the basis for design work, says Dominika Stygar, head of the workplace team at Iliard Architecture & Interior Design, Reesco Group. Thanks to the opening of most partition walls and the organization of common work zones, the new Gaspol office integrates employees better. The individual departments have been arranged in a way that corresponds to the company’s structure. The office provides various places for meetings and teleconferences: including telephone booths, separate places for spontaneous meetings and teamwork, and meeting rooms of various sizes. The Iliard team also proposed places for creative work, rest and a spacious kitchen, which was missing in the previous space. Thanks to the use of mobile walls, the designers made it possible for the Gaspol team to adapt the office to changing needs – on a daily basis, the 3 meeting rooms in the entrance area can change into a large conference room, and the meeting space can be combined with an open space, creating a place for a large meeting of the entire team. There is as much as 15 sq m for each employee in the new office. space. 
The design & build process is a multi-stage undertaking, including, among others, the creation of a concept tailored to the individual needs and capabilities of the client, creating a cost estimate, completed with the implementation of the project within the provided budget and time. Each project is a challenge to which we must respond flexibly. The need to carry out construction works in a building intended for office and residential functions. significantly limited the time window for performing loud works. Taking into account the tight schedule and the scope of work, it was a big challenge for us – explains Aneta Zembowicz, project director at Reesco – It was worth emphasizing that the design & build process was carried out efficiently was the fact that the works were carried out directly for the tenant. This allowed for the delivery of the concept and design thought expected by the investor at every stage of the project – adds Aneta Zembowicz.
Komunikat prasowy: 20220714_Przestrzennie-i-funkcjonalnie-w-stylu-soft-industrial-biuro-Gaspol-w-nowej-odslonie_komunikat-prasowy-Reesco.docx

)
)